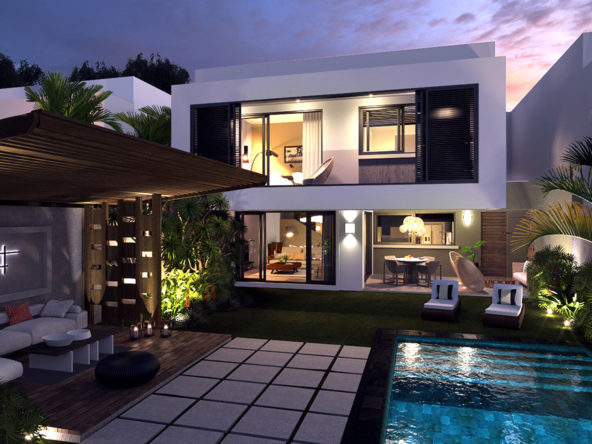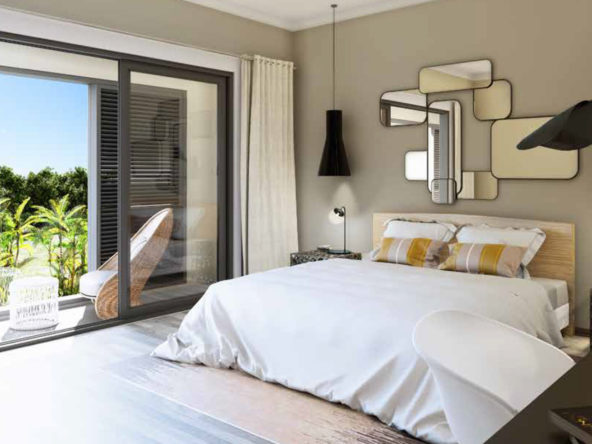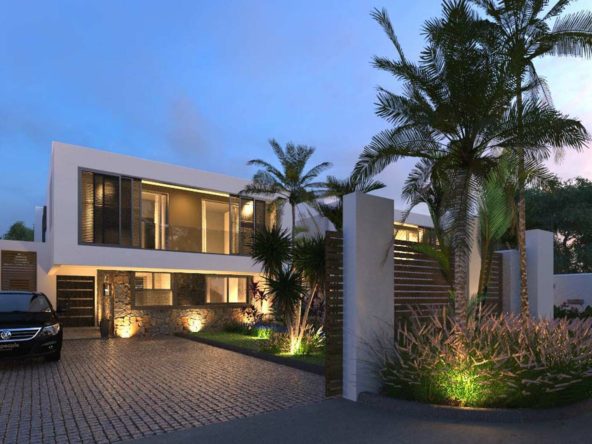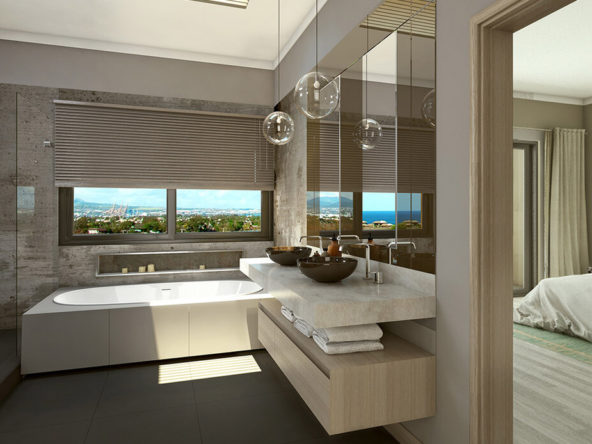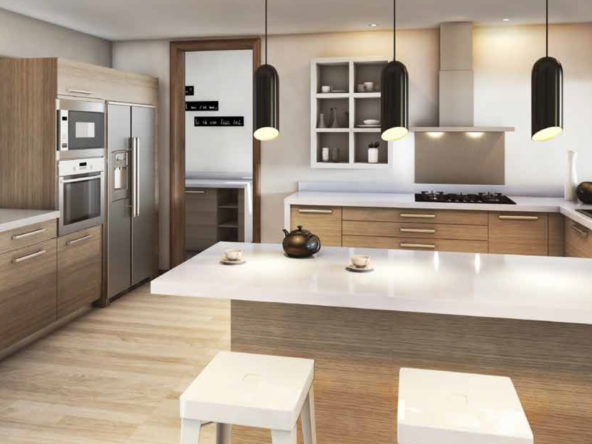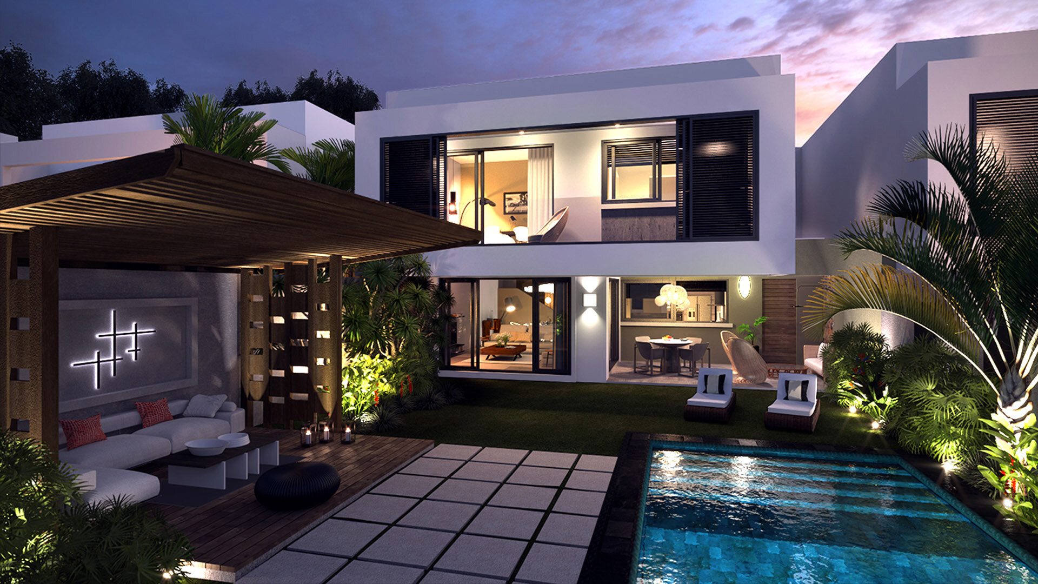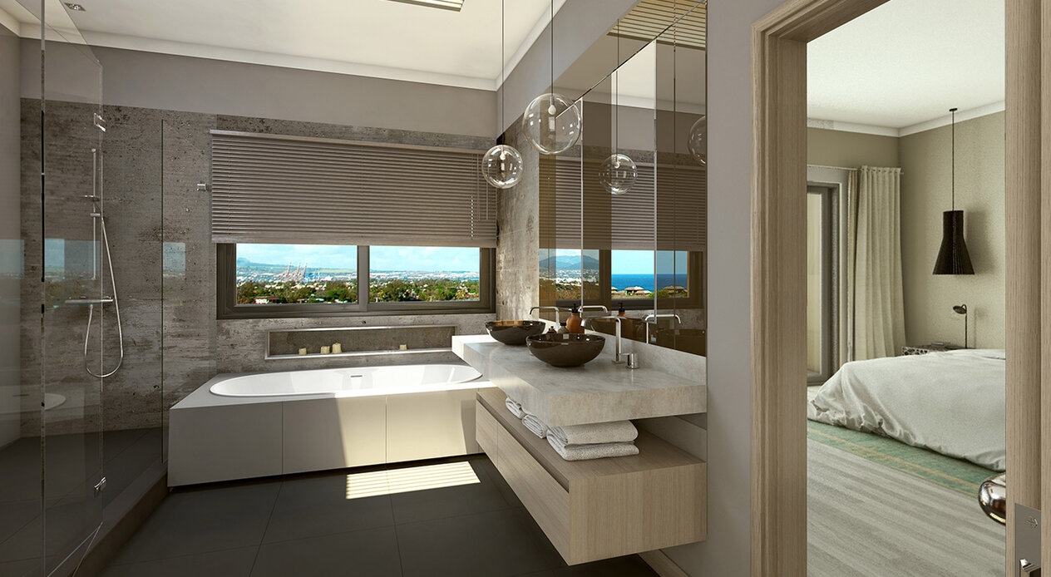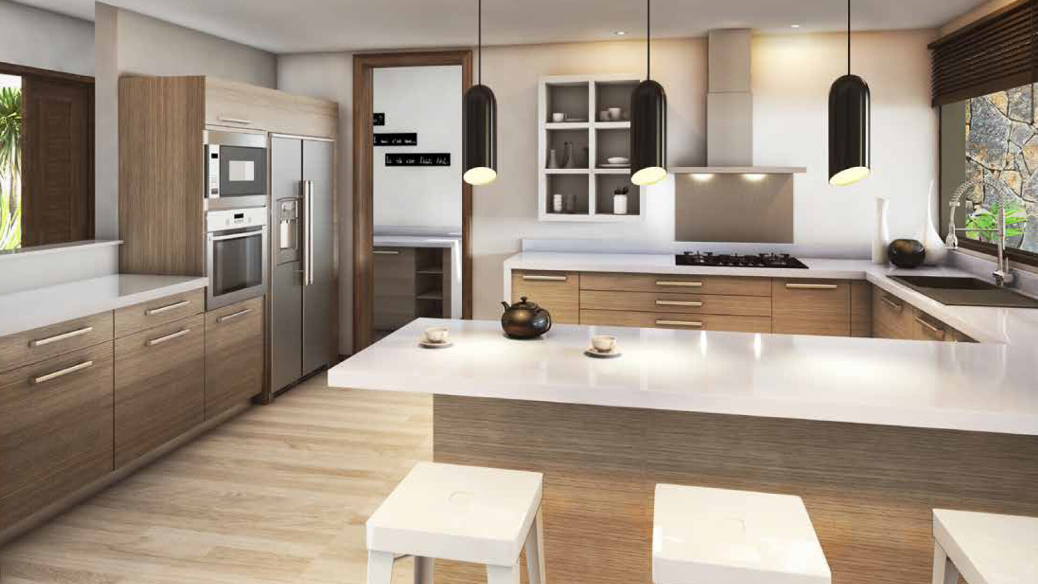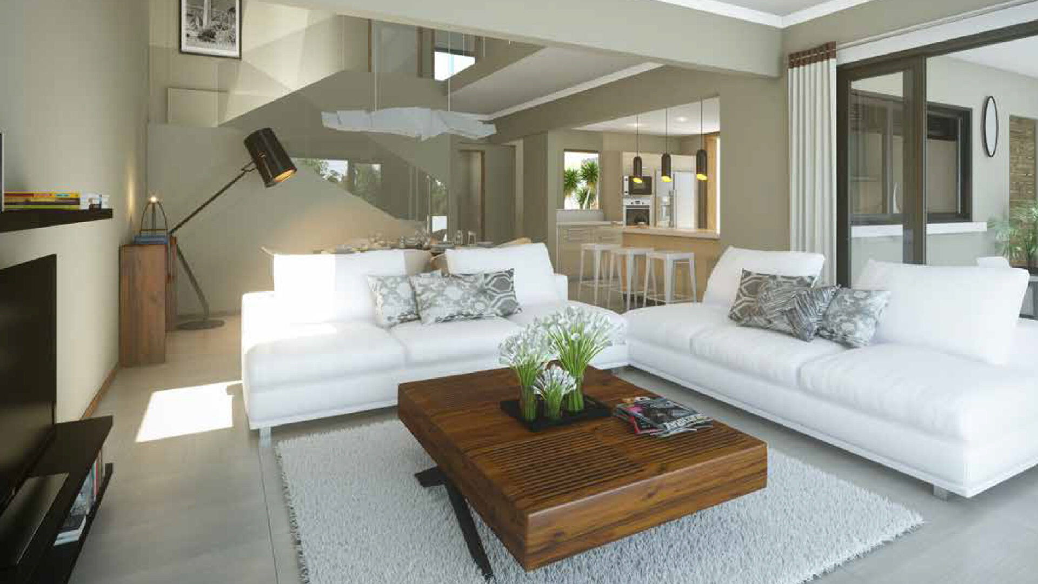Overview
- Villa
- 4
- 4
- 303
- 480
- LUX-121
Description
We propose a collection of 6 townhouses, bordering a private and thoughtfully landscape avenue, providing four bedrooms properties. Each residence comes with two private parking spaces, landscaped garden, a swimming pool and an outdoor gazebo.
The interior design, contemporary, functional and inspired by both the natural surrounds and the park’s lush vegetation, meets effortlessly with the exterior spaces, creating an environment and a living experience that truly connects with the outdoors, whilst ensuring privacy.
In addition, the architecture provides high ceiling giving exceptional volume to the residence while ensuring a pleasant natural ventilation.
ARCHITECTURE
We propose functional house which proposes a harmonious way of living in nature. A combination of light colors and comfortable shapes has been thoughtfully selected for the interior design.
The ground floor opens on a spacious terrace thereby creating a sense of openness on the garden, the pool and the outdoor gazebo.
Situated both on the ground and the first floor, the bedrooms are furnished with elegant elements, their minimalist colors bringing light to the rooms.
In pursuit of sustainability, priority has been given to maximise the use of local materials such as stone and wood in a rough or natural finish.
$ 646,000 – 694,000
4 BEDS | 303 m² | PLOT OF 320 m² – 480 m²
